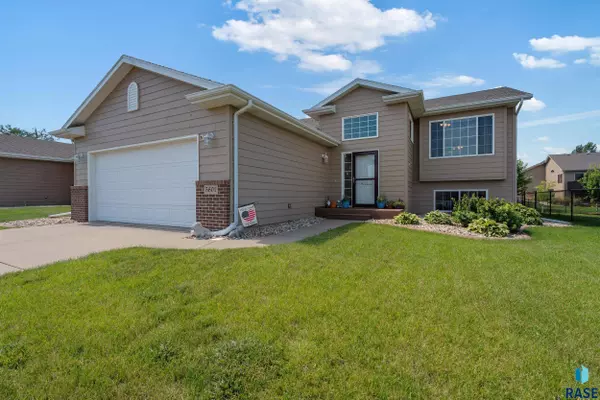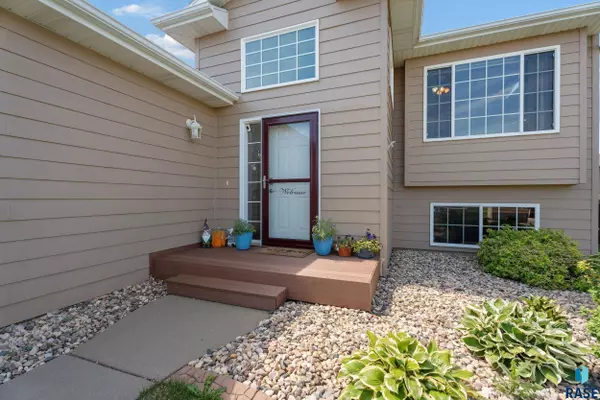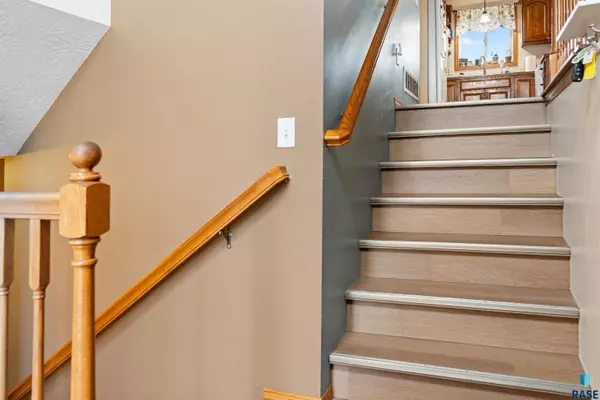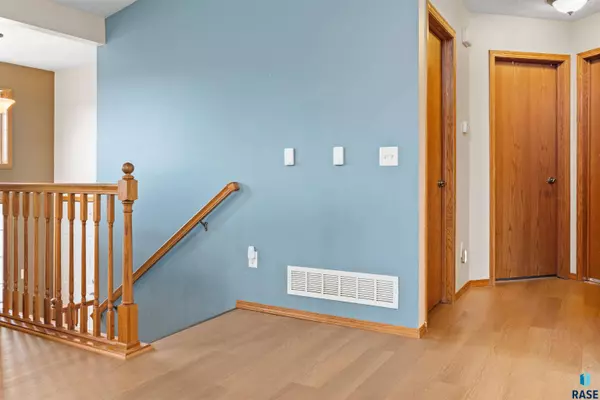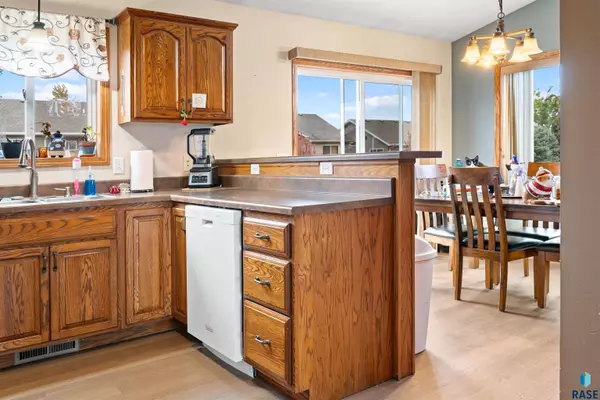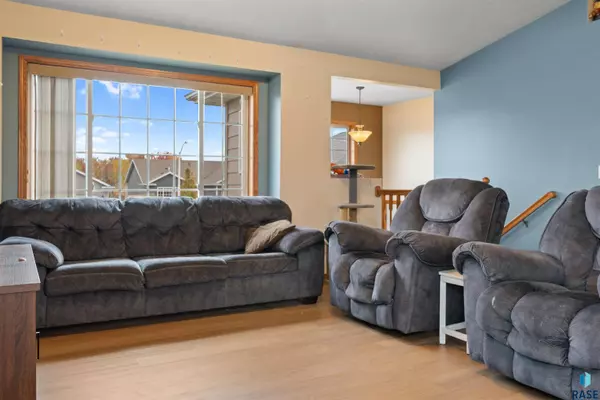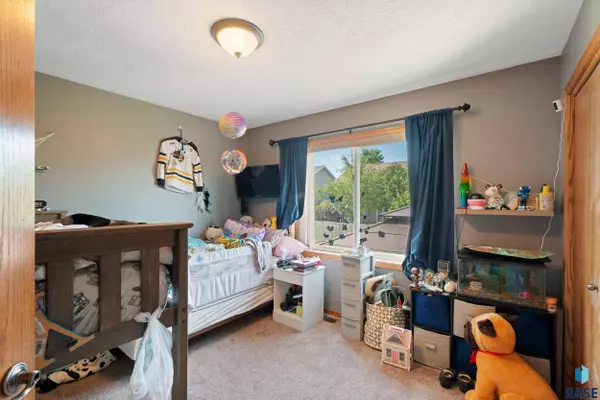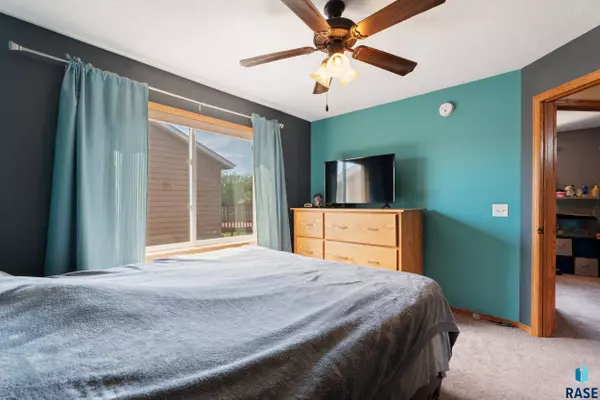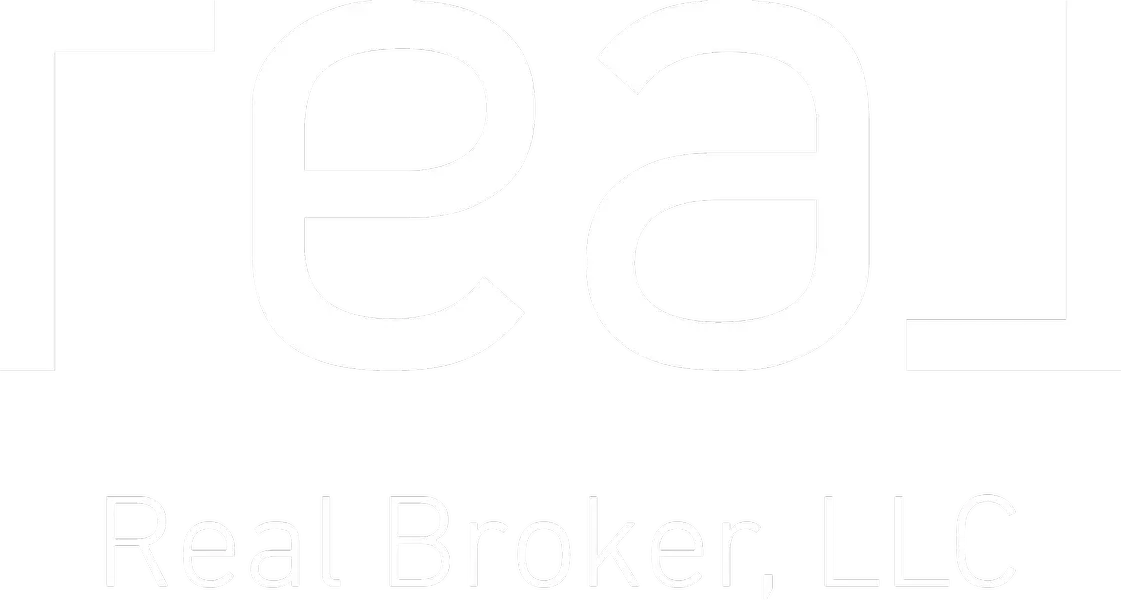
GALLERY
PROPERTY DETAIL
Key Details
Property Type Single Family Home
Sub Type Single Family
Listing Status Active
Purchase Type For Sale
Square Footage 1, 753 sqft
Price per Sqft $193
Subdivision Aspen Heights
MLS Listing ID 22508223
Style Split Foyer
Bedrooms 4
Full Baths 2
HOA Y/N No
Year Built 2006
Annual Tax Amount $3,760
Property Sub-Type Single Family
Location
State SD
County Minnehaha
Area Sfnw13
Rooms
Family Room Excellent Natural Light to backyard
Basement Full
Master Bathroom Full
Master Bedroom Main 12x11
Bedroom 2 Main 11x10
Bedroom 3 Lower 11x10
Bedroom 4 Lower 10x10
Living Room Main 16x14 Vaulted Ceiling
Dining Room Main 10x10
Kitchen Main 10x10 Custom Cabinets, Laminate, Breakfast bar
Family Room Lower 20x12
Building
Lot Description Garden Level
Foundation Poured
Sewer City Sewer
Water City Water
Interior
Interior Features Master Bed Main Level
Hot Water Natural Gas
Heating Central Natural Gas
Cooling One Central Air Unit
Flooring Carpet
Equipment Dishwasher
Exterior
Exterior Feature Cement Hardboard
Parking Features Attached
Garage Spaces 2.0
Roof Type Shingle Composition
Schools
Elementary Schools Renberg Es
Middle Schools George Mcgovern Ms - Sioux Falls
High Schools Roosevelt Hs
School District Sioux Falls
SIMILAR HOMES FOR SALE
Check for similar Single Family Homes at price around $339,900 in Sioux Falls,SD

Open House
$379,500
6821 W 5th St, Sioux Falls, SD 57107
Listed by House 2 Home LLC4 Beds 3 Baths 1,855 SqFt
Open House
$372,800
6920 W 5th St, Sioux Falls, SD 57107
Listed by House 2 Home LLC2 Beds 2 Baths 1,057 SqFt
Pending
$368,500
6912 W 5th St, Sioux Falls, SD 57107
Listed by House 2 Home LLC4 Beds 2 Baths 1,680 SqFt
CONTACT


